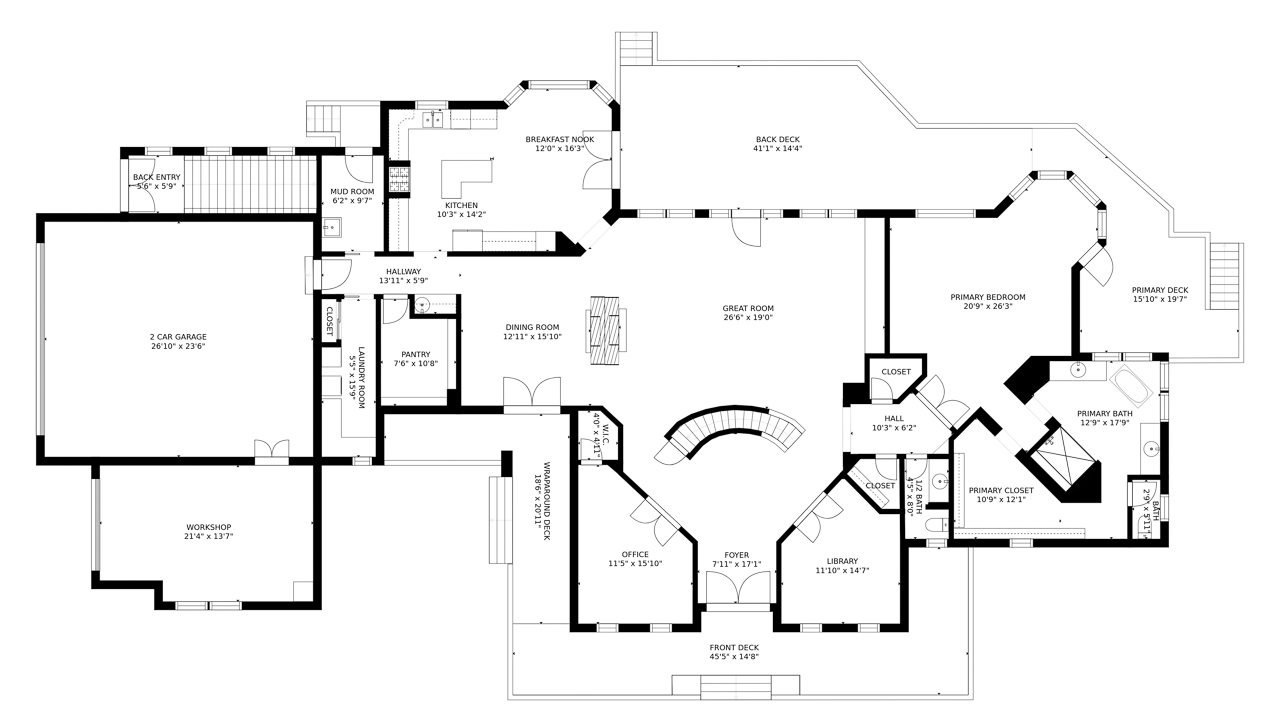Floor Plan Add-On

Floor Plan
$75
- We scan the home and create a Floor Plan complete with labels, fixture icons, and approximate room measurements – Yay for technology!
- JPG files provided for loading as images on the MLS.
- PDF document provided to create printed handouts
- Includes 1st 1000 sqft + $25 (per additional 1000 sqft)
- Delivered within 1 business day
